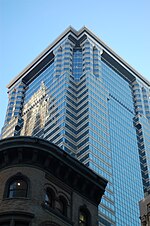Resultados de la búsqueda
Apariencia
Para más opciones de búsqueda, vea Ayuda:Búsqueda.
Quizás quisiste decir: trust and bear roof
Si consideras que este artículo debería existir, conoces nuestros pilares, dispones de fuentes fiables y sabes indicarlas como referencias, puedes crearlo, opcionalmente usando nuestro asistente.
- «Thin stone facades reveal variety but cloak problems; truss panels, concrete substrate and curtain wall systems proliferate». Building Design & Construction…77 kB (8525 palabras) - 11:22 19 mar 2023
Resultados de la Wikipedia en inglés.
- A timber roof truss is a structural framework of timbers designed to bridge the space above a room and to provide support for a roof. Trusses usually occur…15 kB (1880 palabras) - 23:42 24 mar 2024
- hammer-beams and give this truss its name. A hammerbeam roof can have a single, double or false hammerbeam truss. A hammer-beam is a form of timber roof truss…9 kB (1240 palabras) - 06:24 19 abr 2024
- A truss is an assembly of members such as beams, connected by nodes, that creates a rigid structure. In engineering, a truss is a structure that "consists…30 kB (3628 palabras) - 16:33 23 abr 2024
- King post (redirección desde King post truss)king post truss. This is a through-purlin truss consisting of a tie beam and paired truss blades, with a central king post to support the roof ridge. The…10 kB (1186 palabras) - 15:18 3 abr 2024
- Rafter (redirección desde Double-framed roof)steel beams that extend from the ridge or hip to the wall plate, downslope perimeter or eave, and that are designed to support the roof shingles, roof deck…7 kB (883 palabras) - 16:40 4 abr 2024
- together with truss connector plates. Timber framed and historic buildings may be framed with principal rafters or timber roof trusses. Roofs are also designated…18 kB (2249 palabras) - 23:32 23 may 2024
- A Howe truss is a truss bridge consisting of chords, verticals, and diagonals whose vertical members are in tension and whose diagonal members are in compression…30 kB (3749 palabras) - 08:03 25 abr 2024
- Queen post (redirección desde Queenpost truss)upright post to the center of the upper beam, or form a corner-to-corner "X" inside the square. Timber roof trusses Timber framing Gopi, Satheesh. Basic…3 kB (311 palabras) - 00:54 9 mar 2023
- Tie (engineering) (redirección desde Tie beam)conventionally framed roof. A wooden beam serving this purpose is known as a tie-beam and a roof incorporating tie-beams is known as a tie-beam roof. Framing (construction)…10 kB (1149 palabras) - 11:42 7 nov 2023
- small elements rather than large beams. The Belfast truss is a cross between Town's lattice truss and the bowstring truss. It was developed in Ireland as…4 kB (408 palabras) - 15:20 2 ago 2023
- through-truss bridges for long spans. Other states, such as Michigan, used standard plan concrete girder and beam bridges, and only a limited number of truss…51 kB (5451 palabras) - 05:59 18 may 2024
- triangle-shaped spaces along its length. This gives a pure truss: each individual strut, beam, or tie is only subject to tension or compression forces,…6 kB (536 palabras) - 22:21 9 abr 2024
- Cantilever (redirección desde Cantilever beam)Like other structural elements, a cantilever can be formed as a beam, plate, truss, or slab. When subjected to a structural load at its far, unsupported…18 kB (2120 palabras) - 22:29 28 feb 2024
- Soffit (categoría Roofs)archetypal form, sometimes incorporating or implying the projection of beams, rafters or trusses over the exterior of supporting walls, is the underside of eaves…5 kB (396 palabras) - 19:16 17 abr 2024
- Glued laminated timber (redirección desde Glued laminated beam)responsible. In January 2002 the roof of the Siemens velodrome arena in Copenhagen collapsed when a joint between glulam trusses failed at the point of its…27 kB (3265 palabras) - 04:10 28 abr 2024
- structural methods of building, the others being the corbel, arch-and-vault, and truss. A noteworthy example of a trabeated system is in Volubilis, from…7 kB (748 palabras) - 23:56 10 may 2024
- Purlin (categoría Roofs)common rafters Timber roof truss with purlins Girt Joist Roof construction Timber roof trusses Harris, Richard. "Bays, frames and boxes." Discovering timber-framed…8 kB (994 palabras) - 09:55 9 abr 2024
- part of a truss, with a straining beam between and in tension holding up a tie beam or; 2) Two posts in a roof system not acting as a truss in the engineering…9 kB (1347 palabras) - 21:59 15 jul 2023
- American historic carpentry (redirección desde Box and strip house)meanings which are discussed below. Roofs were almost always framed with wood, sometimes with timber roof trusses. Stone and brick buildings also have some…34 kB (4596 palabras) - 18:55 1 may 2024
- covered by traditional prop-and-lintel constructions, which often needed to include interior colonnades. In Sicily, truss roofs presumably appeared as early…18 kB (228 palabras) - 20:12 31 ene 2024
- A flitch beam (or flitched beam) is a compound beam used in the construction of houses, decks, and other primarily wood-frame structures. Typically, the…7 kB (823 palabras) - 06:31 15 may 2024

